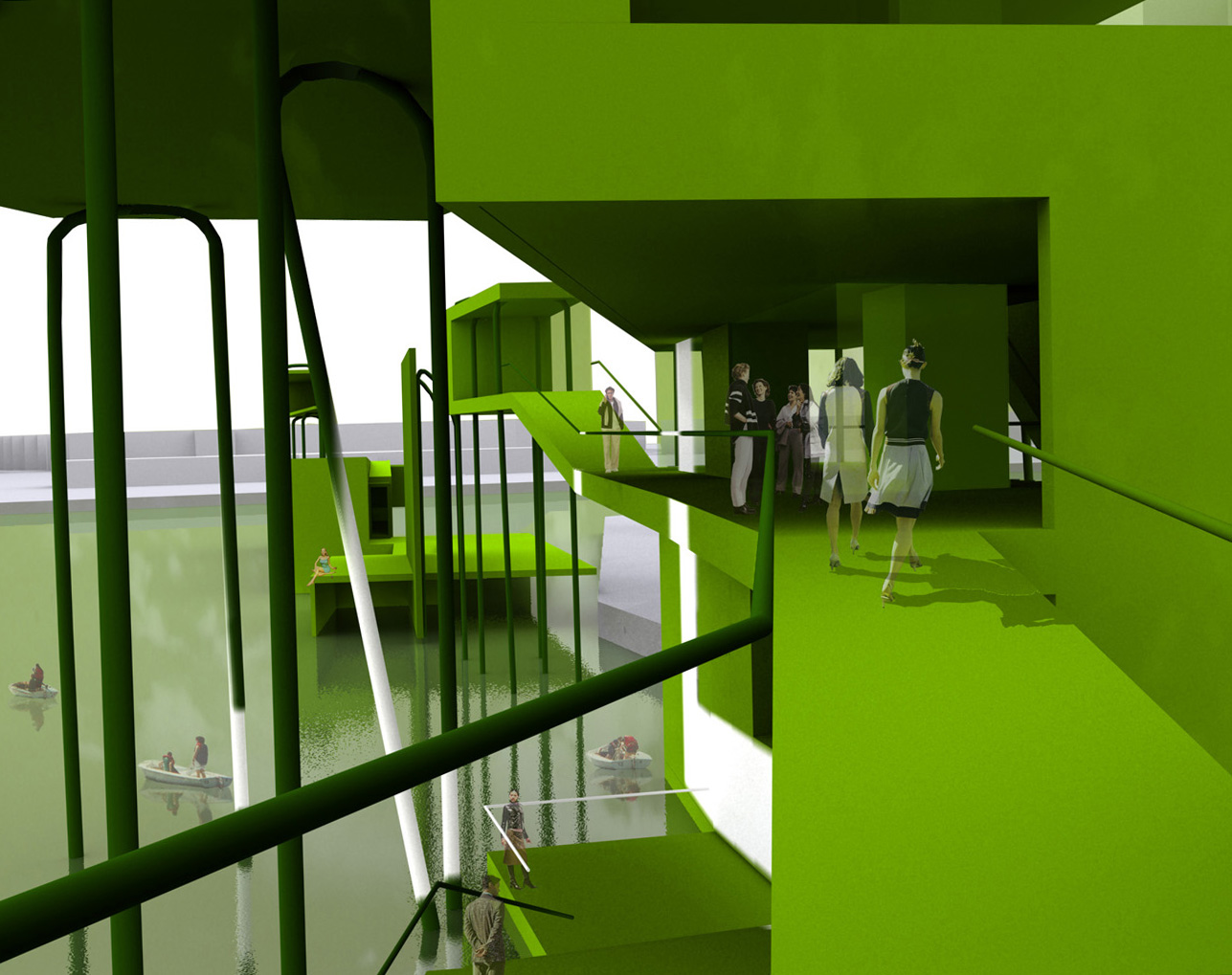International Iakov Chernikov Prize 2006
(Students)
First Prize
Seen from a particular angle, the white diagram on the main building’s surface forms a prominent rectangle that clearly highlights the entrance area: small boats for the approach through the water. The key to the building’s entire design is the transformation of its appearance during the approach by visitors, a play in between second and third dimension.
The Brief
The project task, Chernikov Museum, by the Department for Theory and Design in Architecture at the Technical University Brauschweig was based on the call for the student competition by the International Chernikov Foundation (ICIF), Moscow, in 2006. The foundation considered a building for Chernikov‘s works and organised an ideas competition for students.
Whereas the medium for presentation at university was a short film the competition asked for a two-dimensional illustration.
Animation
Title: Cherinkov Art Centre (Wolfsburg)
Music: Headspin, Plaid
Software: Adobe Illustrator/Photoshop (graphics)
3Dmax (3D modelling, animation, rendering)
Adobe After Effects (video cut)
Tutors: Olaf Kobiella, Martin Tamke (Department for Theory and Design in Architecture, Prof. Szyszkowitz)
Winter semester 2005/06 TU Braunschweig, Germany
Questioning the Brief: Contemplating the Cherinkov Art Centre
Chernikov’s life was one of research. During his time as an architect and artist teaching was equally important to him. Therefore I believe a Chernikov Museum of Modern Architecture must be a place of thinking, of exchange and discussion, an architecture beyond a ‘dead building’.
Chernikov‘s drawings can either be understood as purely graphics, or, as architectural plans and sections. The plane of projection often cannot be clearly defined. Chernikov uses intrusion, grouting, enveloping, touching, bending and chaining as a way of combining stereometric volumes. As a result industrial objects are transformed into architecture or architectural fantasies. In the 1920s he prophesized that humanity would one day embrace the realms of water and air, driven as we are by natural, utilitarian or productive necessities. Or merely by sheer curiosity.
I’m most intrigued by Chernikov’s graphics and their origins. His drawings are a transformation of objects somewhere between graphic art and installations, between second and third dimension. Consequently, the idea behind the shape of the project is a transition between surface and volume.
Appearance of the Chernikov Art Centre
When visitors arrive at the station the centre appears to be a two-dimensional sign in shape of a square (v1), but as they walk along the channel to the shuttle ferry it unfolds, expanding into a three-dimensional object within the water (v2-4). Seen from a particular angle, the white diagram on the main building’s surface forms a prominent rectangle that clearly highlights the entrance area: small boats for the approach through the water (p3). The key to the building’s entire design is the transformation of its appearance during the approach by visitors, a play in between second and third dimension. A play of projections, borders and how to present the archive - questioning a purely enclosed ‘disciplinary building’, a museum, as a monument for Chernikov’s thinking.
The Site
The Chernikov Art Centre is located in Wolfsburg, northern Germany. The city is heavily influenced by the Volkswagen (VW) car company and its industry. The area around the VW commercial park, Autostadt, in the city’s north – adjacent to the water of Mittellandkanal – has recently been transformed into a cultural precinct. Next to the factory floor the VW-Autostadt, built in 1995, strengthens the link between the city and the surrounding factory area opposite the channel. Simultaneously, the old Volkswagen powerstation is being used as a platform for contemporary dance performances. Across the channel Zaha Hadid Architects recently completed the Phaeno Science Centre.
The city’s main train station, where the majority of visitors in Wolfsburg arrive, is across the water, next to the science centre. The station acts as a key link between arrival, the channel, powerstation, Autostadt and Phaeno. Immediately across from the station the former industrial harbour divides the developing cultural and industrial site and helps to provide space for the idea of the project, the Chernikov Art Centre.








